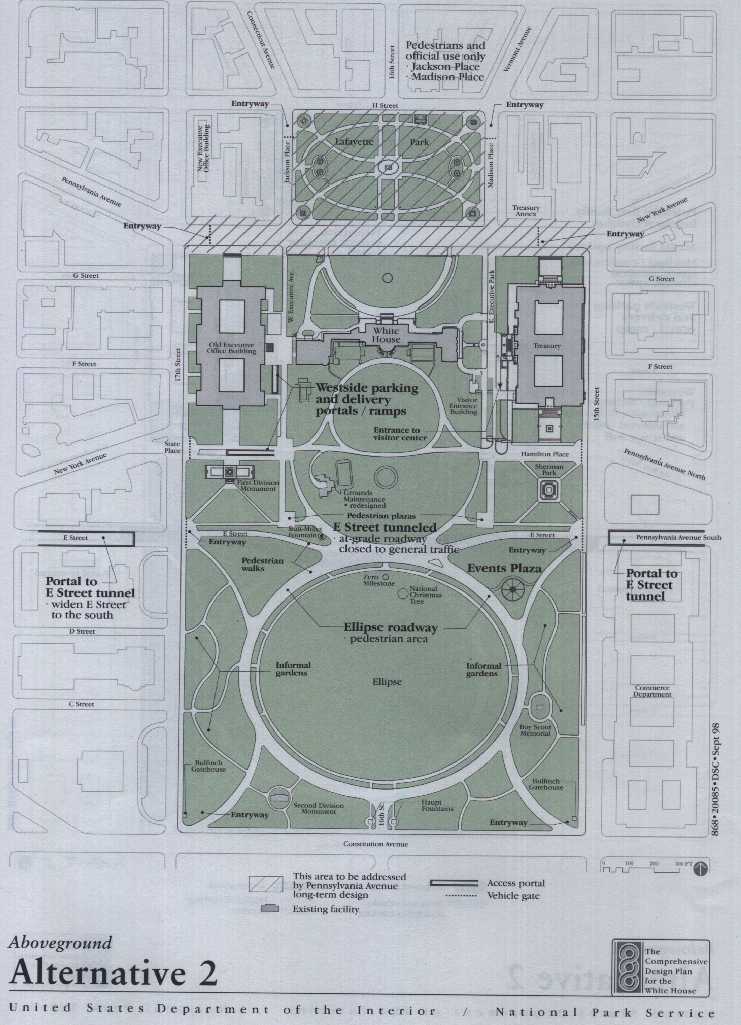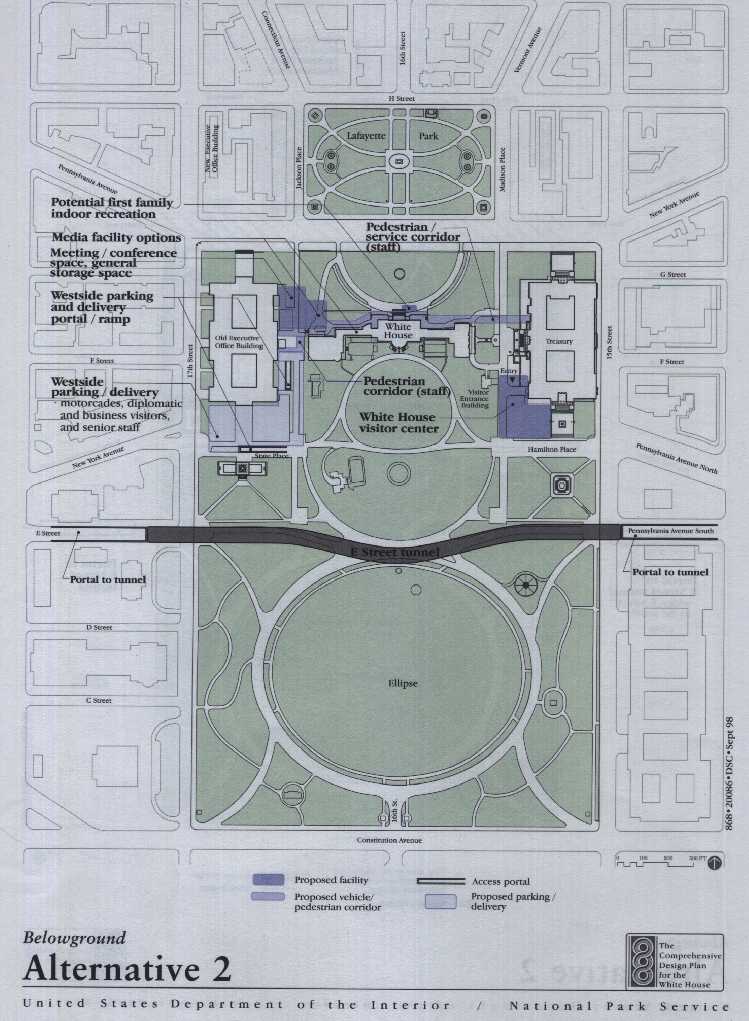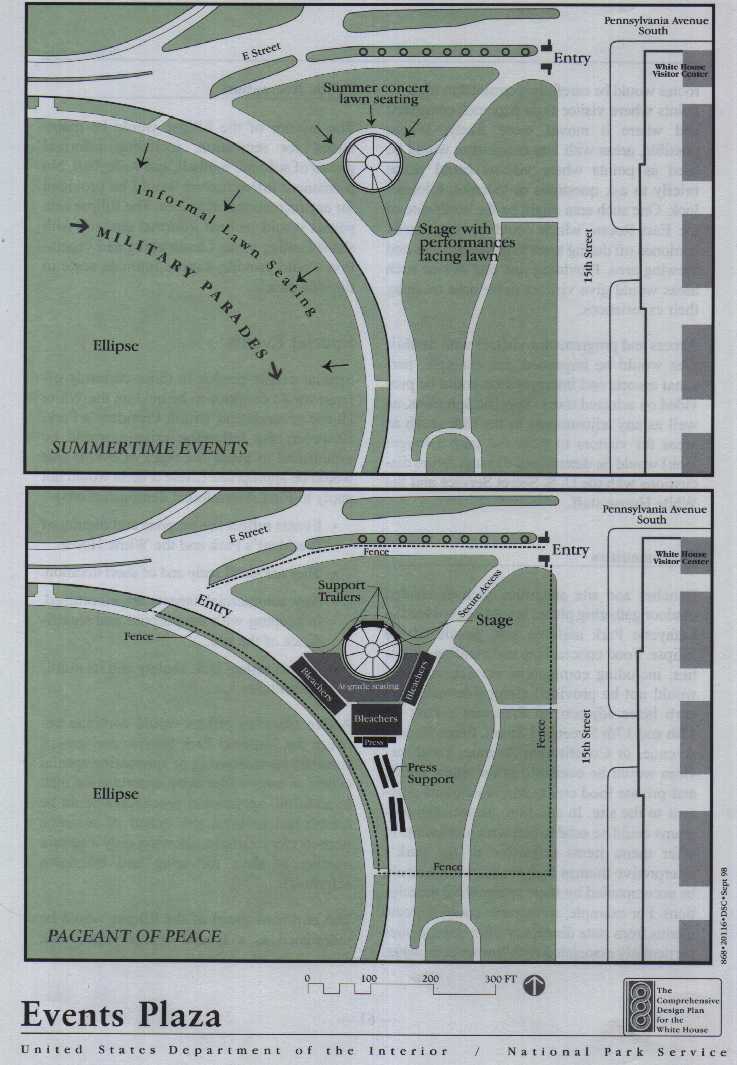

Transportation
Access and Circulation
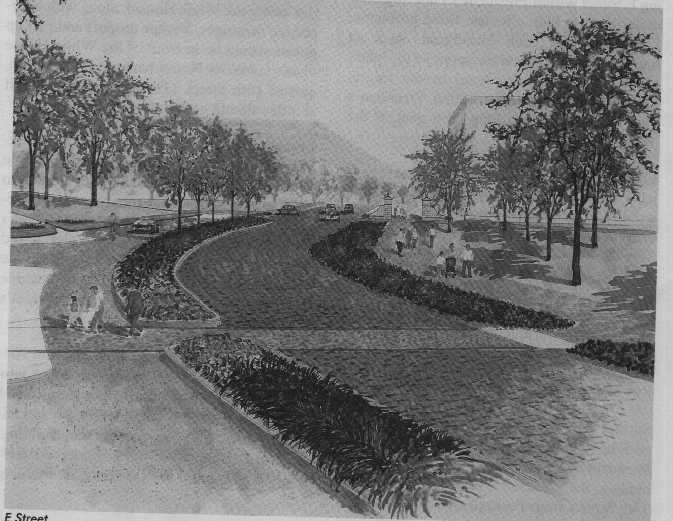
ALTERNATIVES.INCLUDING THE PROPOSED PLAN
Public Parking
Visitor Circulation and Way Finding
Proposed Plan
and enter the White House visitor center from the street level.
Tour Bus Management
Site Management and Operations
President's Park Maintenance
Ellipse Steamline
- The relocated steamline and associated facilities (such as vents and access points) do not affect historic tree patterns, cultural resources, or views within President's Park.
· Intake and exhaust vents are located so as not to encourage use by individuals (i.e., sleeping by homeless individuals). Grates are designed to have minimal visual impact and to blend with adjacent paving materials, in accordance with the Design Guidelines. No visible steam is exhausted through the vents.
ALTERNATIVES, INCLUDING THE PROPOSED PLAN
· There is no perceptible noise from mechanical equipment (for example, vent fans and pumps)
- The tunnel is sized to accommodate all regular maintenance actions by using only designated access points. Maintenance access points are away from trees and turf.
- The abandoned steamline is removed and backfilled to create a suitable environment for turf growth, and the turf on the Ellipse currently affected by the steamline is replaced.
Resource Conservation and Management
Cultural Resources
Plant Materials
Home and Office of the President
Executive Residence
First Family Recreation
Support Functions
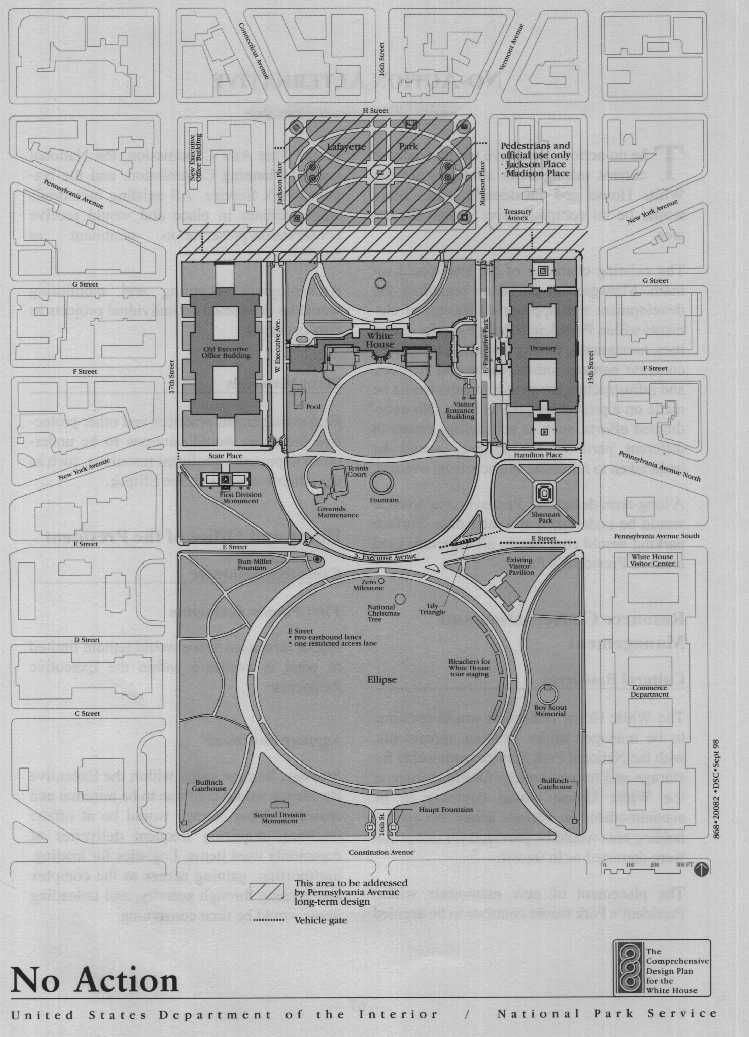
No-Action Alternative
Executive Office Support Services
Visitor Arrivals
Meeting/Conference Space
Access and Parking
Staff Circulation
News Media Facilities
Visitor Use and Services
Information/Orientation
Visitor Center
ALTERNATIVES, INCLUDING THE PROPOSED PLAN
the Ellipse would continue to provide information, food service, and restrooms.
Interpretation/Education
White House Tours
Tour Ticketing and Reservations
Tour Staging and White House Access
The Tour Experience
Site Amenities
Public Recreation
Special Events
Transportation
Access and Circulation
No-Action Alternative
Public Parking
Visitor Circulation and Way Finding
Tour Bus Management
Site Management and Operations
President's Park Maintenance
Ellipse Steamline
Comprehensive Design
Resource Conservation and Management
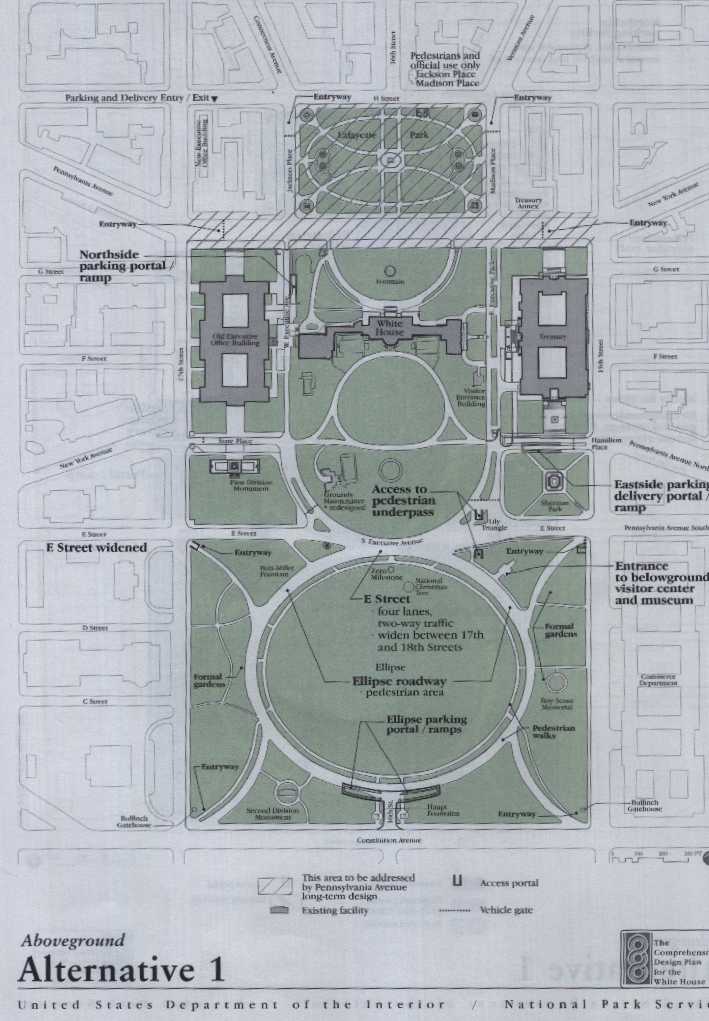
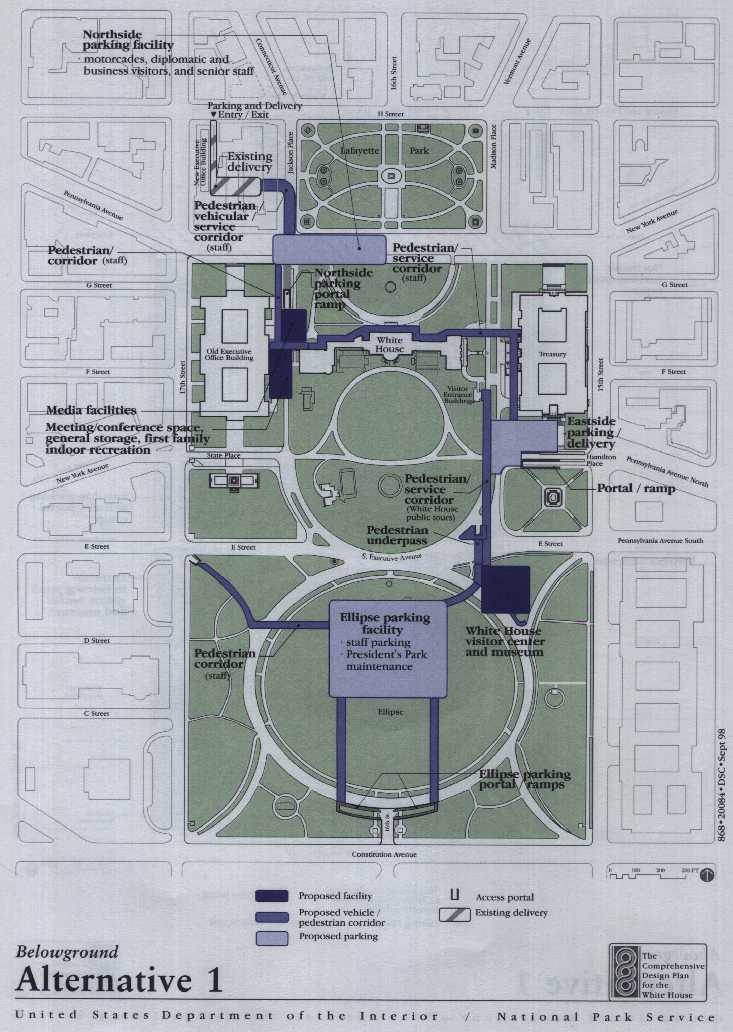
ALTERNATIVE 1
Cultural Resources
Plant Materials
Home and Office of the President
Executive Residence
First Family Recreation
Support Functions
Executive Office Support Services
Visitor Arrivals
Meeting/Conference Space
ALTERNATIVES. INCLUDING THE PROPOSED PLAN
Access and Perking
(1) On the north side a 290-space under-ground parking facility would be provided beneath Pennsylvania Avenue for motorcades, diplomatic visitors, business visitors, and senior White House staff, as described for the proposed plan. Vehicle access would be through an unobtrusive portal on the north side of West Executive Avenue (placed so as to maintain surface access to Pennsylvania Avenue) and through the New Executive Office Building.
(2) On the east side a 170-space parking/delivery facility would be built beneath the south plaza of the Treasury Building and portions of East Executive Park. This facility would provide parking for Executive Office and Residence staff, senior level Treasury Building staff, and guests for White House evening functions. Vehicles would enter from 15th Street onto Hamilton Place and into an east-facing portal at the west end of Hamilton Place.
(3) For other staff an 850-space, two-level parking facility would be developed under the northern end of the Ellipse, as described for the proposed plan. To preserve the integrity of the original Ellipse design and the vista, vehicle access would be through two portals south of the Ellipse roadway (one on either side of 16th Street and accessible from Constitution Avenue).
This parking facility would be reserved for staff use only and would operate around the clock. An underground pedestrian corridor from the northeast corner of the facility would lead to the vicinity of the visitor center, while a corridor from the northwest corner of the garage would lead to the vicinity of E Street and 17th Street. As described for the proposed plan, any surface structure to house a stairway, escalator, or elevator would either be integrated into the design for the pedestrian entryway or into the adjacent side panel (where it could be screened by landscaping).
Alternative I
Staff Circulation
News Media Facilities
Visitor Use and Services
Information/Orientation
Visitor Center
Interpretation/Education
White House Tours
ALTERNATIVES' INCLUDING THE PROPOSED PLAN
escalators, an elevator, and a stairway. As now, visitors would enter the White House through the East Wing, walk through the ground and state floors, and exit through the north portico. Mobility-impaired visitors would enter through the northeast gate and the north portico.
Site Amenities
Public Recreation
Special Events
Transportation
Access and Circulation
Alternative 1
Public Parking
Visitor Circulation and Way Finding
Tour Bus Management
Site Management and Operations
President's Park Maintenance
Ellipse Steamline
Comprehensive Design
