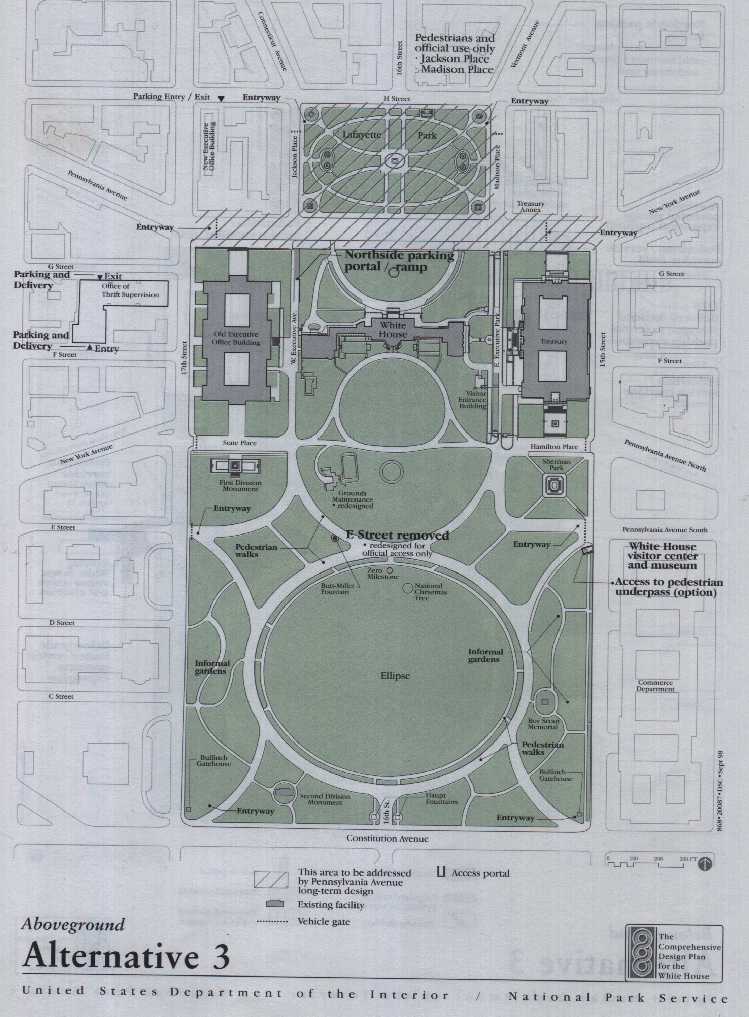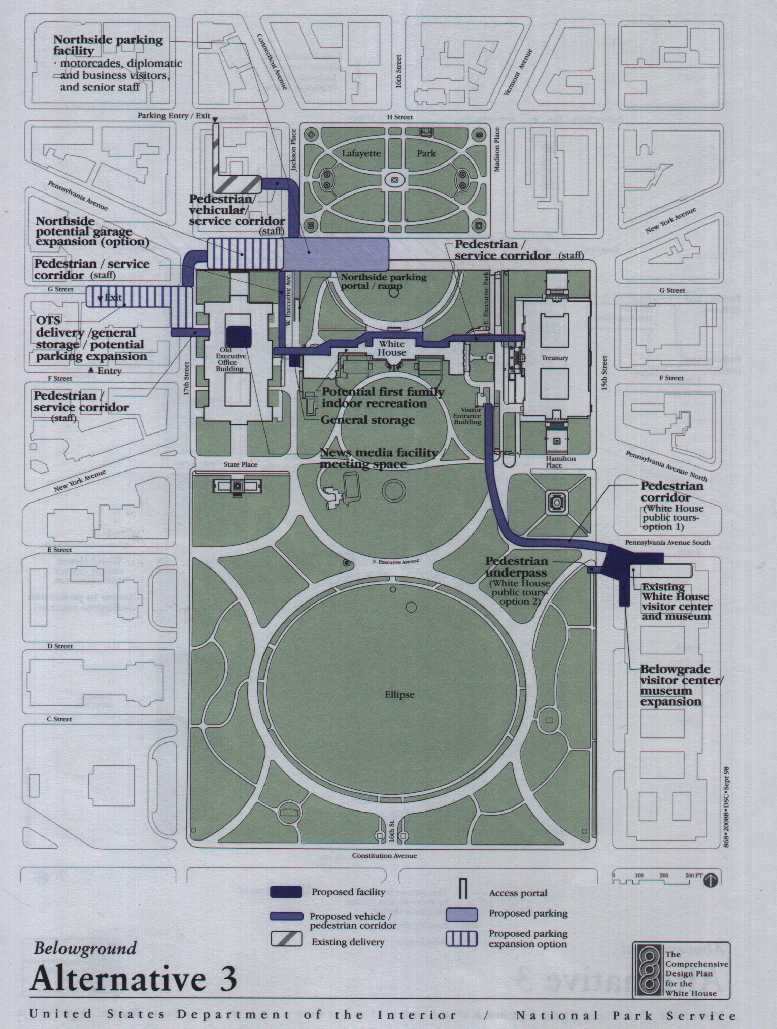Cultural Resources
Plant Materials
Home and Office of the President
Executive Residence
First Family Recreation
Support Functions
Executive Office Support Services
Visitor Arrivals /Meeting Space
Alternatives, Including the Proposed Plan
Access and Parking
( 1 ) On the west side a 290-space underground, two-level parking facility would be constructed beneath the south plaza of the Old Executive Office Building and State Place. Access would be by way of 17th Street and State Place, with one portal on State Place and a second on West Executive Avenue. To provide access and to accommodate parking as well as delivery functions, the facility would abut and wrap around the southern and eastern foundations of the Old Executive Office Building, care would be taken not to affect this historic structure.
Motorcades and diplomatic visitors' vehicles would enter President's Park along wide pedestrian paths along what was once E Street or from State Place and 17th Street. To enter the parking facility, they would proceed to the portal on West Executive Avenue. Official visitors could then enter the West Wing aboveground on West Executive Avenue or belowground from the parking facility.
Senior staff and business visitors would enter the White House complex by way of 17th Street and State Place, with a portal to the parking facility on State Place. Staff would enter the West Wing or the Old Executive Office Building belowground from the parking facility.
(2) An additional 850 parking spaces for other staff would either be constructed or leased from parking operators within a 10-minute walk of the White House. (The area being considered extends from 19th Street to 13th Street and up to I Street). If leased, these spaces would be in mixed use parking facilities that operate around-the-clock. Leases would likely be parking permits and not for designated spaces. If a permanent parking facility was built, a staff shuttle could be provided to the White House complex if needed or desired. (The viability of a shuttle would be evaluated once a permanent location had been identified.)
Staff Circulation
News Media Facilities
( I ) Upgrade the existing two-level media facility in the west colonnade (2,400 square feet) to include a small presidential briefing area. A dedicated entrance for media
ALTERNATIVE 2
personnel and portable equipment would be provided near the northwest gate on Pennsylvania Avenue.
or (2) Upgrade media facilities on the first floor of the west colonnade and construct additional facilities beneath West Wing Drive. The same type of facilities would be provided as described for the proposed plan, including a presidential briefing room. Combined facilities would total 10,900 square feet (1,200 square feet in the west colonnade and 9,700 square feet in the new facility). Personnel and small equipment would enter from Pennsylvania Avenue, near the north end of West Executive Avenue. The lower level of the west colonnade would be used as Executive Residence storage.
Visitor Use and Services
Information/Orientation
Visitor Center
Interpretation/Education
White House Tours
Site Amenities
ALTERNATIVES, INCLUDING PROPOSED PLAN
of President's Park. Outdoor gathering places would also be provided.
Public Recreation
Special Events
Transportation
Access and Circulation
Public Parking
Visitor Circulation and Way Finding
ALTERNATIVE 2
Triangle) would be encouraged to allow visitors and staff to move easily aboveground from these stations to President's Park. Appropriate signs, paving patterns, and streetscape design could be used to guide visitors from Metro stations to the White House area. These elements would be compatible with the Design Guidelines for President's Park.
Tour Bus Management
Site Management and Operations
President's Park Maintenance
Ellipse Steamline
Comprehensive Design


Alternative 3
Resource Conservation and Management
Cultural Resources
Plant Materials
Home and Office of the President
Executive Residence
First Family Recreation
Support Functions
Executive Office Support Services
Visitor Arrivals
Meeting/Conference Space
Meeting space would be developed in the internal north court of the Old Executive Office Building, provided that such a facility could be developed above- or belowgrade without adversely impacting the building's historical integrity.
ALTERNATIVES, INCLUDING THE PROPOSED PLAN
Access and Parking
(1) On the north side? as described for the proposed plan and alternative 1, a 290-space parking facility for motorcades, diplomats, business visitors, and senior staff would be constructed under Pennsylvania Avenue. A pedestrian corridor would connect the facility to the West Wing. Vehicle access would be by way of H Street and the New Executive Office Building (with a vehicle corridor to the garage) and by way of 17th Street and State Place to West Executive Avenue (with a portal at the north end of West Executive Avenue). Motorcade and diplomatic access would continue at surface entrances to the White House.
(2) An additional 200 parking spaces would be provided under one of the following options (traffic constraints would not permit both options to be implemented):
* Expand existing parking on the two lower levels of the Office of Thrift Supervision, and construct belowground pedestrian and service corridors to the Old Executive Office Building. Vehicles would enter from F Street and exit onto G Street.
Or * Expand the northside parking facility to the west. This addition would be separate from the 290-space garage, and access would be by way of the Office of Thrift Supervision and a new vehicular corridor.
(3) Another 650 parking spaces would be provided for other White House staff by
either leasing or constructing a new facility within a 10-minute walk of the White House complex. A shuttle for White House staff could be provided from a permanent parking facility to the complex if needed or desired.As this alternative was implemented, interim staff parking spaces would be leased in areas adjacent to the White House and President's Park (from 19th Street to 13th Street and up to I Street). Leased spaces would be in mixed-use parking facilities that operate around the clock. Leases would likely be parking permits and not for designated spaces.
Staff Circulation
News Media Facilities
ALTERNATIVE 3
Office Building in conjunction with the meeting/conference facility. Facilities would accommodate the same functions as described for the proposed plan. Media personnel and small equipment would enter from Pennsylvania Avenue and would have a direct connection to the facility.
Visitor Use and Services
Information/Orientation
Visitor Center
Interpretation/Education
White House Tours
( 1 ) Construct a spacious, belowground pedestrian corridor with moving walkways to the White House visitor entrance building. The corridor would connect the theaters in the lower levels of the Commerce Building to escalators (or an elevator for the physically impaired) up to the ground level for the start of the tour, similar to the option described for alternative 1. The corridor would be approximately 700' long and take approximately three minutes to traverse. Tour participants could be cleared at the visitor center just before entering the corridor or in the visitor entrance building. The visitor entrance building would be remodeled to accommodate an escalator, an elevator, and a stairway. (To avoid any conflict with potential utility work that is being considered by the Treasury Department and that could occur south of the main Treasury Building, the route of the pedestrian corridor could be changed slightly.)
or (2) Provide a 15th Street underpass to the Ellipse, with visitors then walking on the surface to the visitor entrance building.
Site Amenities
Public Recreation
Special Events
Transportation
Access and Circulation
Public Parking
Visitor Circulation and Way Finding
Tour Bus Management
Site Management and Operations
President's Park Maintenance
Ellipse Steamline
The steamline would be relocated, based on the same criteria as in the proposed plan.
INCLUDED IN THE ALTERNATIVES
Cultural Resources
Cultural Landscape
Archeological Resources
Historic Resources
Alternatives, Including the Proposed Plan
Natural Resources
Vegetation
Soil Compaction, Erosion Control, and Stormwater Runoff
Home and Office of the President
Meeting/Conference Space
Deliveries
Visitor Use and Services
Visitor Center/Museum
Garfinkel's Department Store. These buildings are listed on the D.C. Inventory of Historic Sites and the National Register of Historic Places. The Metropolitan Bank Building and the Riggs/Albee Building are included in the Fifteenth Financial Historic District; the former Garfinkel's Department Store is adjacent to the district on the east. The interior space could be used for some visitor center functions, but the structural systems restrict the size of spaces needed for a visitor center. The location is not appropriate for staging visitor tours. Visitor movement to the White House would require the construction of a passageway below the Treasury Building, which would affect the historical integrity of that structure.
White House Tour Access
OPTIONS CONSIDERED BUT REJECTED
Transportation
Site Circulation and Streets
Pennsylvania Avenue
Pennsylvania Avenue Pedestrian Underpasses
E Street Depression
E Street Pedestrian Overpass
E Street Traffic Flows
ALTERNATIVES . A INCLUDING THE PROPOSED PLAN
hours) would be somewhat relieved, but would likely continue to operate at or over capacity.
Parking
(1) Both scenarios would return a negative present value and a negative rate of return.
(2) Additional traffic congestion would most likely occur on 15th and 17th Streets because of portals into the parking garage.
(3) Large mature vegetation could be lost during construction as a result of dewatering and the extent of construction.
(4) White House tour visitors and commuters would arrive at President's Park at approximately the same time during the workweek. However, no provisions would be in place that would prevent commuters from using the garage rather than visitors.
(5) Providing a large public parking garage would not be compatible with long range plans of the National Capital Planning Commission and the District of Columbia to encourage private vehicles to park on the perimeter of the city and use shuttles in the downtown area.