The Greening of the White House
Southside Barrier Replacement, Sherman Park / First Division Monument
PURPOSE OF AND NEED FOR THE PLAN
Northside Barrier Replacement, Lafayette Park
Other Federal Plans
Streetscape Manual
Vehicular Traffic Restrictions on Pennsylvania Avenue
-43-
OVERVIEW OF ALTERNATIVES-45
PLANNING ASSUMPTIONS-46
Comprehensive Design-46
Resource Conservation and
Management-46
Home and Office of the President-47
Visitor Use and Services-47
Special Events-48
Transportation-48
Site Management and Operations-48
Proposed Plan-49
Comprehensive Design-49
Resource Conservation and
Management-52
Home and Office of the President-54
Visitor Use and Services-57
Special Events-61
Transportation-63
Site Management and Operations-65
NO-ACTION ALTERNATIVE-67
Resource Conservation and
Management-67
Home and Office of the President -
Visitor Use and Services-69
Special Events-70
Transportation-70
Site Management and Operations-71
ALTERNATIVE 1-72
Comprehensive Design-72
Resource Conservation and
Management-72
Home and Office of the President-75
Visitor Use and Services-77
Special Events 78
Transportation-78
Site Management and Operations-79
ALTERNATIVE 2-80
Comprehensive Design-80
Resource Conservation and
Management-83
Home and Office of the President-83
Visitor Use and Services-85
Special Events-86
Transportation-86
Site Management and Operations-87
ALTERNATIVE 3-88
Comprehensive Design-88
Resource Conservation and
Management-91
Home and Office of the President-91
Visitor Use and Services-93
Special Events-94
Transportation-94
Site Management and Operations-94
MITIGATING MEASURES INCLUDED TN
THE ALTERNATIVES - 95
Cultural Resources-95
Natural Resources-96
OPTIONS CONSIDERED BUT
REJECTED-97
Home and Office of the President-97
Visitor Use and Services-97
Transportation-99
Site Management and Operations-101
A COMPARISON OF ALTERNATIVES
AND IMPACTS-102
Comprehensive Design
Resource Conservation and Management
_________________________
Home and Office of the President
Executive Residence
Executive Office Support Services
News Media Facilities
Visitor Use and Services
Special Events
Transportation
Access, Circulation, and Parking
Mass Transit
Site Management and Operations
Comprehensive Design
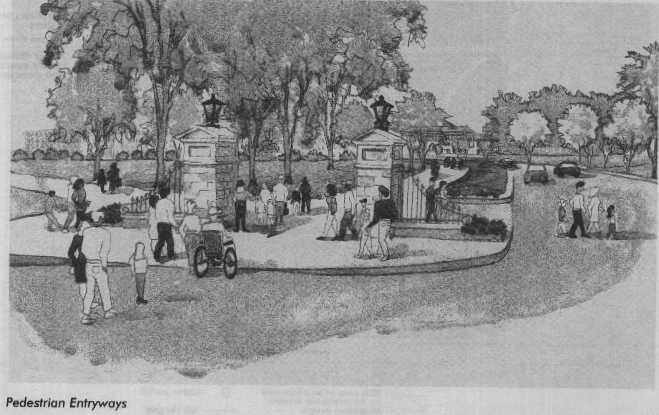
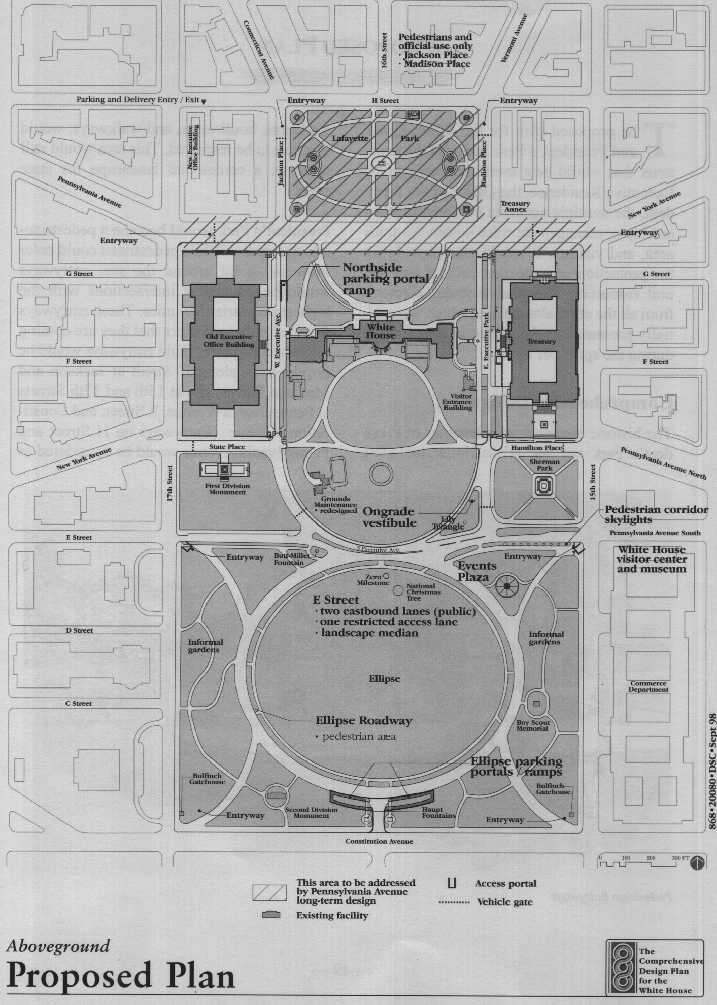
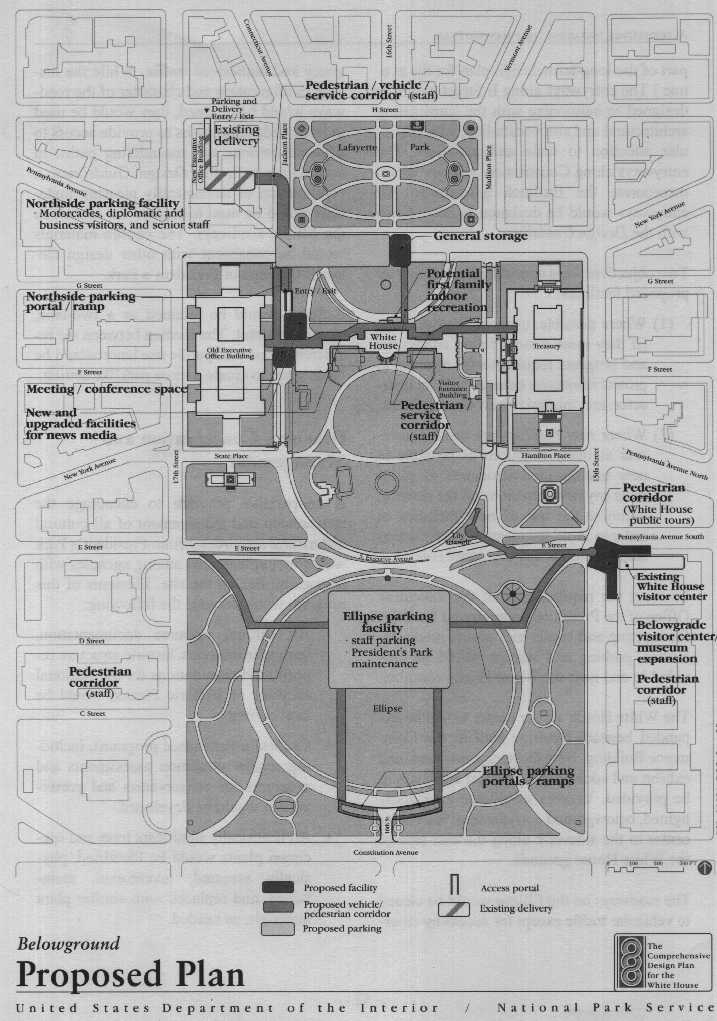
ALTERNATIVES, INCLUDING THE PROPOSED PLAN
part of the long-term design plan for the avenue.) The entryways along E Street would be designed to harmonize with the surrounding architectural and site vocabulary, with particular attention to scale and materials. The entryways along Constitution Avenue would incorporate the Bulfinch gatehouses. All entryways would be designed in accordance with the Design Guidelines.
(1) Where possible, use existing buildings (if they meet desired future conditions and program requirements) in order to protect resources, enhance the site character, and minimize new development.
(2) Where new facilities are needed, relocate as many functions as possible to new underground structures to minimize any new intrusions on the surface; optimize the use of new facilities in order to avoid the creation of numerous small facilities and increased costs.
Resource Conservation and Management
All cultural resource documentation, such as inventories, historic structure reports, and nominations for the National Register of Historic Places, would be kept current.
Cyclical maintenance programs, including regular condition assessments and programs for conservation and preservation, would be developed.
All historically significant trees and specimen plants would be identified, physically assessed, inventoried, maintained, and replaced with similar plant materials, as needed.
ALTERNATIVES, INCLUDED THE PROPOSED PLAN
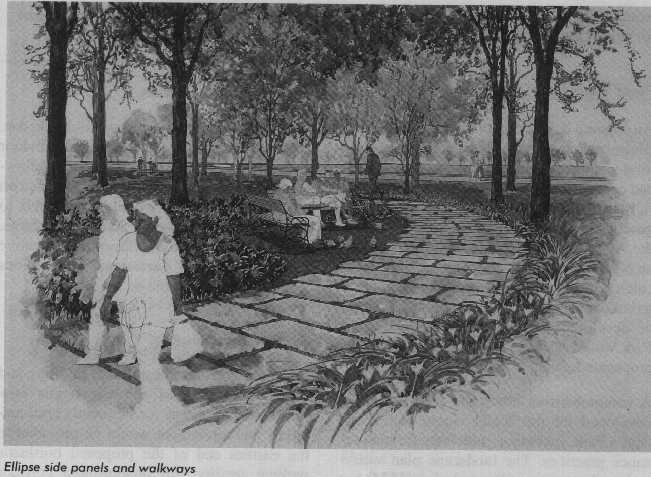
Cultural Resources
Collection Management
Memorials
Archeological Resources
ALTERNATIVES, INCLUDING THE PROPOSED PLAN
would be kept as a collection and be available for research and interpretation.
Plant Materials
Home and Office of the President
Executive Residence
First Family Recreation
Support Functions
PROPOSED PLAN
Executive Office Support Services
Visitor Arrivals
Meeting/Conference Space
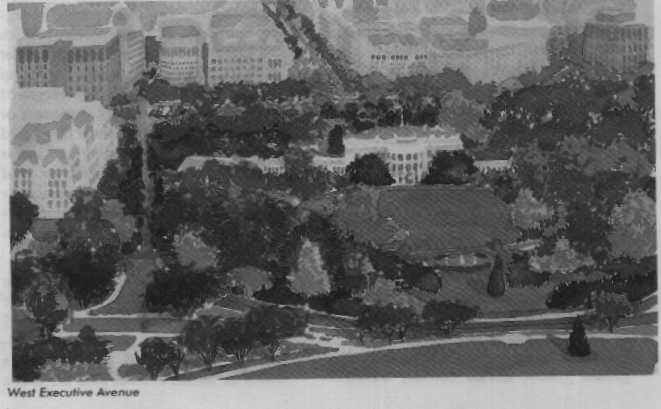
ALTERNATIVE, INCLUDING THE PROPOSED PLAN
Access and Parking
(1) On the north side of the White House complex a 290-space underground parking facility for motorcades, diplomats, business visitors, and senior White House staff would be constructed under Pennsylvania Avenue (extending from Jackson Place east under the 1600 block of the avenue). The facility would be constructed on two levels, and a corridor would he connected directly to the meeting facility and the West Wing of the White House. This parking garage would be constructed in the first phase of plan implementation; interim parking would be leased nearby.
Vehicle access to this facility would be through an unobtrusive portal on the north side of West Executive Avenue and through an existing entry at the New Executive Office Building. The portal on West Executive Avenue would be placed so as to still allow surface access to Pennsylvania Avenue.
Vehicles using West Executive Avenue (primarily diplomats and other guests) would enter from E Street and be cleared at the southwest gate Vehicles using the NEOB entrance (primarily senior staff) would use H Street, turning into the garage entrance between 17th and Jackson Place. Staff and official visitors would be cleared at this location before vehicles entered the garage. An underground vehicle/service corridor would
connect the lower parking levels of the New Executive Office Building to the northside parking facility.
(2) The long-term goal for the remaining 850 staff parking spaces would he to provide parking under the northern end of the Ellipse and to make it easily available for round-the-clock staff use. This parking facility would not result in any increase in parking within the study area. The option of providing public parking in the facility on weekdays, weekends, and holidays would be considered during design development.
The Ellipse parking facility would be developed to preserve the integrity of the original Ellipse design and the vista. Vehicle access would be through two portals south of the Ellipse roadway (one on either side of 1 6th Street, with access from Constitution Avenue).
Two pedestrian access corridors (for daily and emergency use) would extend from the garage to the northeast and northwest corners of the Ellipse side panels, emerging near E Street in the vicinity of 15th and 1 7th Streets. Any surface facilities for stairs, escalators, or elevators coming up to street level would either be integrated into the design of the park entryways or the Ellipse side panels (where they could be screened with landscaping); no access facilities would be placed in the center of the Ellipse. Two additional emergency exit tunnels would parallel the vehicle access tunnels, coming out near Constitution Avenue.
The parking garage under the Ellipse would be implemented in the final phase of the proposed plan (between years 15 and 20). Until the facility was constructed, interim staff parking spaces would be leased in areas adjacent to the
PROPOSED PLAN
White House and President's Park (the area being considered extends from 19th Street to 13th Street and north to I Street). Leased spaces would be in mixed-use parking facilities that operate around the clock. Leases would likely be parking permits and not for designated spaces.
Staff Circulation
News Media Facilities
Visitor Use and Services
ALTERNATIVES, INCLUDING THE PROPOSED PLAN
visit it than can be accommodated during the limited schedule when it is open to the public. This plan seeks to make the process of visiting the White House more convenient, while enhancing the experience for those not able to go on a tour. This would be accomplished by expanding the existing visitor center and creating a museum.
Information/Orientation
Visitor Center and Museum
Interpretation/Education
PROPOSED PLAN
the Rose Garden) and things (such as china used by various presidents). Information about what items are most meaningful and for whom, as well as the range of activities that take place around the White House (from picture taking to First Amendment demonstrations in Lafayette Park) would support a broader development of interpretive themes and content for tours and visitor center exhibits.
White House Tours
Tour Ticketing and Reservations
ALTERNATIVES, INCLUDING THE PROPOSED PLAN
Tour Staging and White House Access
The Tour Experience
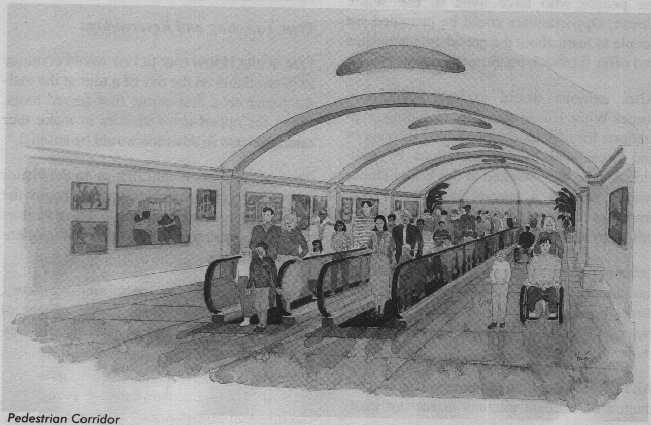
PROPOSED PLAN
routes would be carefully examined to identify points where visitor flow becomes congested and where it moves more freely. Where possible, areas with less congestion would be used as points where visitors could pause briefly to ask questions or to enjoy a longer look. One such area might be the north side of the East Room, which could be temporarily cordoned off curing tours to create an L-shaped viewing area. Providing just one or two such areas would give visitors more time to enjoy their experiences.
Site Amenities
Public Recreation
Special Events
* Events reflect the purpose and dignity of President's Park and the White House.
* They are small scale and of short duration.
* Any commercial aspects are minimized' in keeping with the purpose and significance of the site.
* Events reflect U.S. society and its multiple cultures.