

PURPOSE OF AND NEED FOR THE PLAN
Resource Conservation and Management
Cultural Landscape
Archeological Resources
Multiple Uses and Site Capacity
Resource Conservation and Management
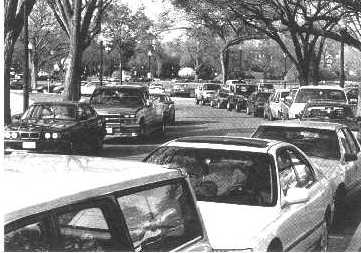
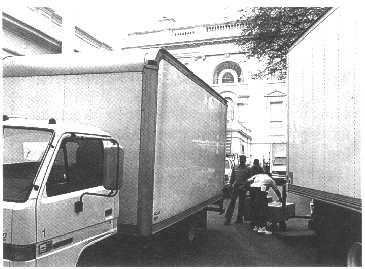
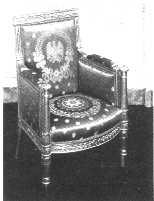
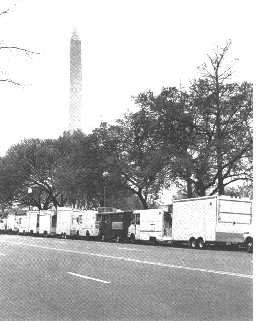
PURPOSE OF AND NEED FOR THE PLAN
Home and Office of the President
Executive Residence
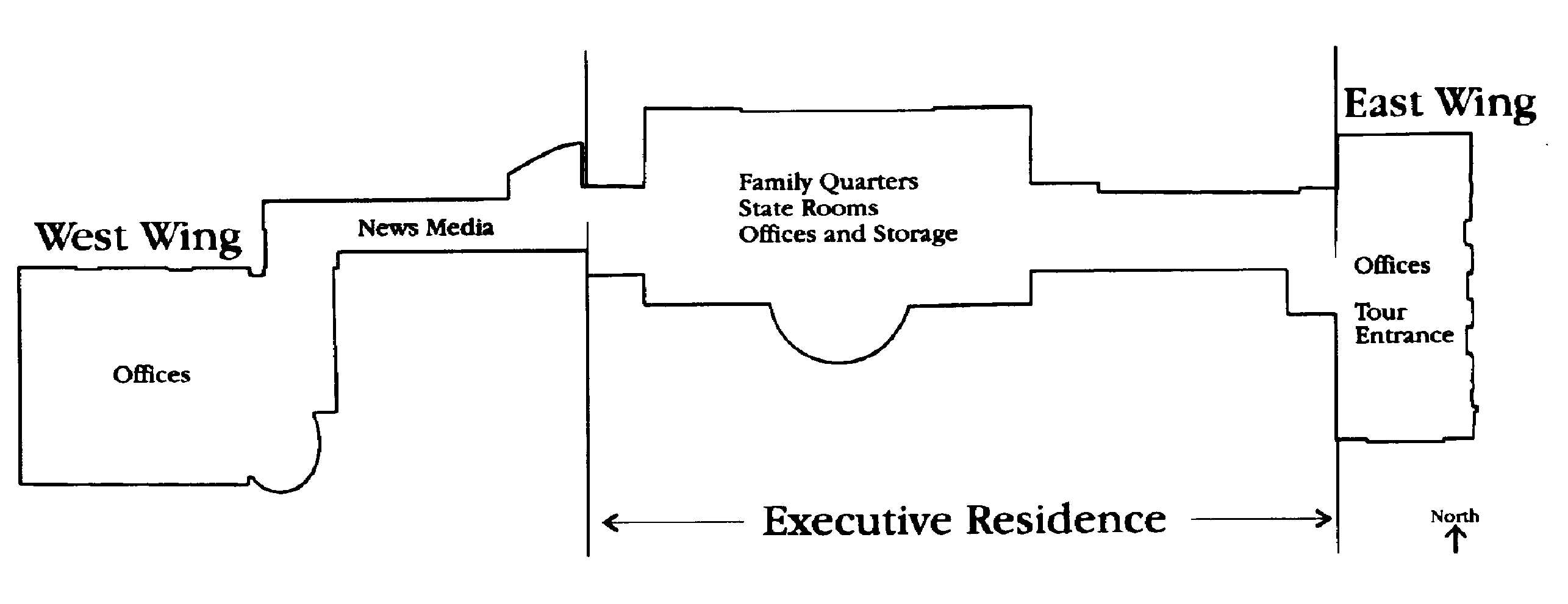
Home and Office of the President
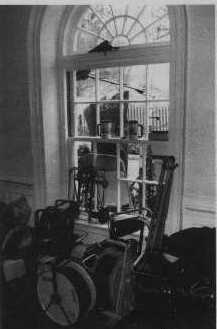
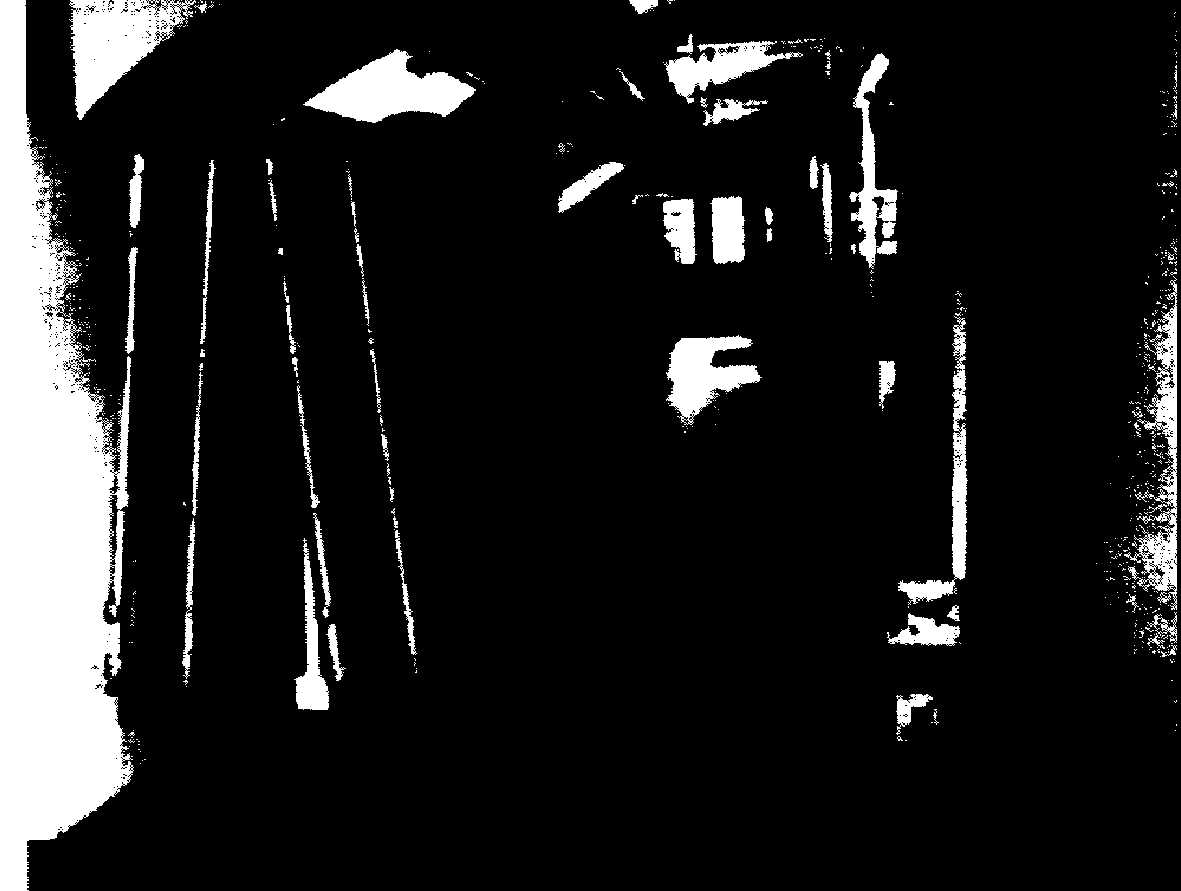
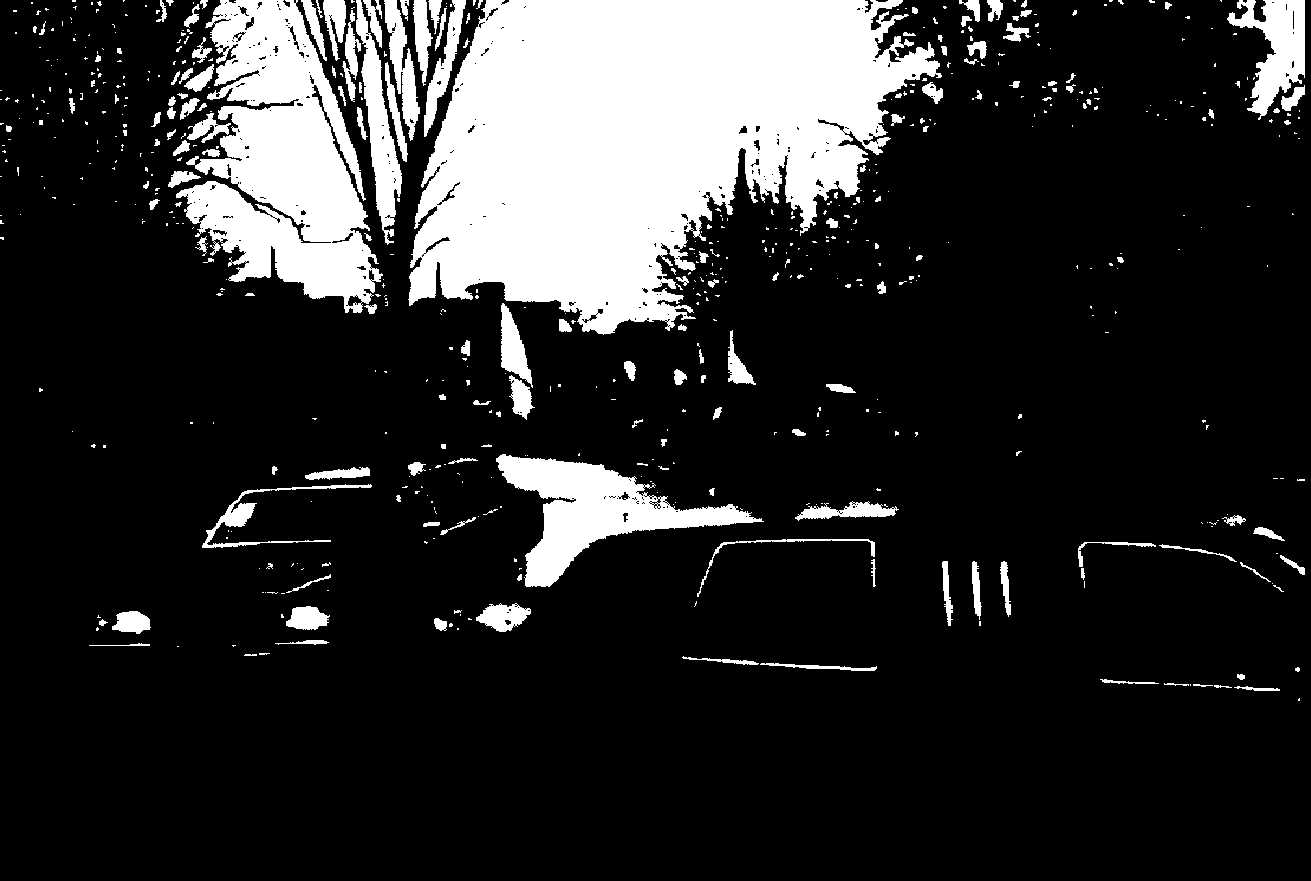
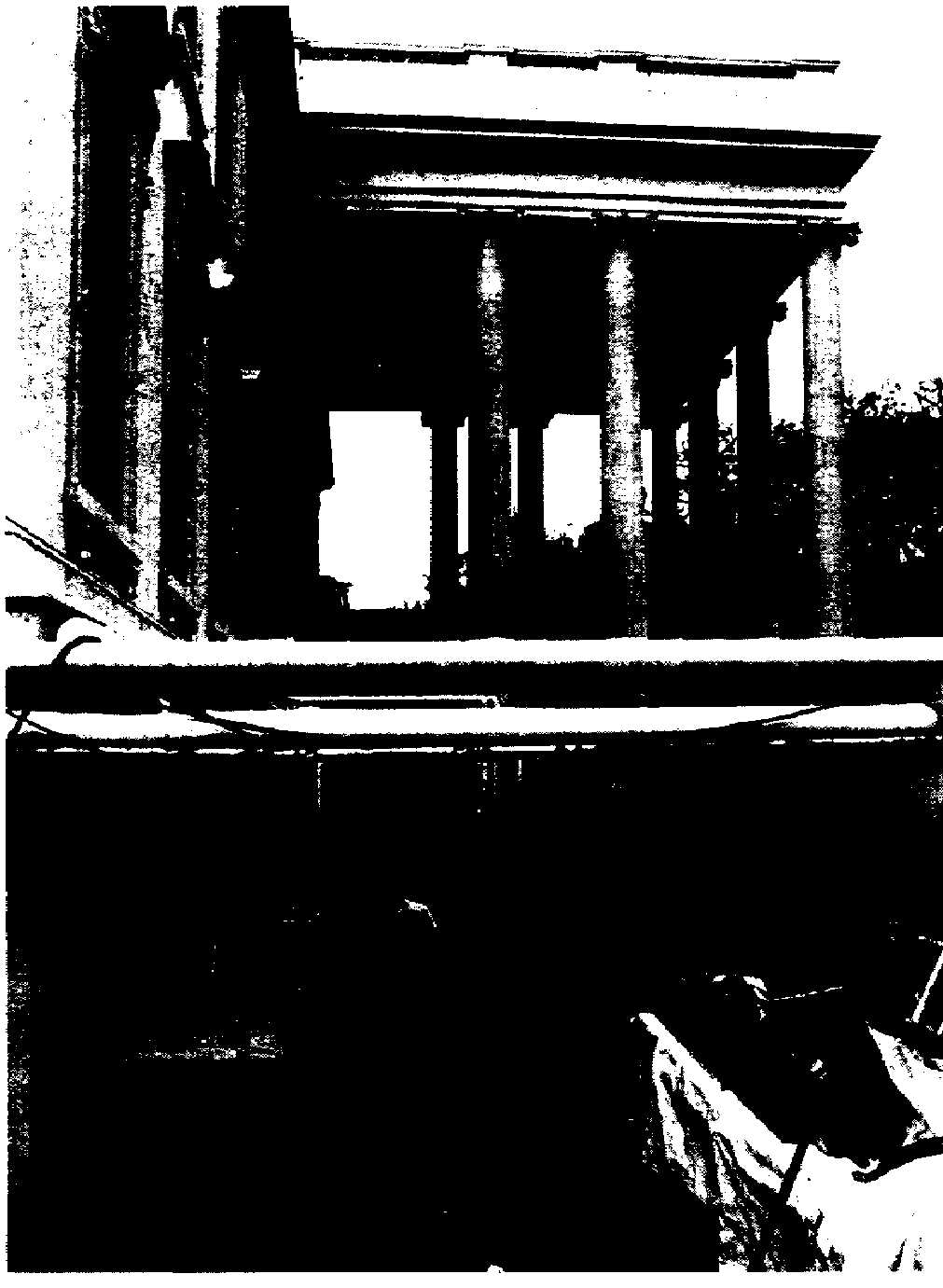
PURPOSE OF AND NEED FOR THE PLAN
Executive Office Support Services
News Media
Visitor Use and Services
Information / Orientation
Problems, Issues, and Concerns Considered in this Document
questions and provide directions. Because visitors do not know where to go for information, they may spend considerable time searching for information or assistance. Information about White House tours for visitors planning trips to Washington is available by calling a toll-free number at the White House visitor center; however, many visitors arrive without adequate information about tour procedures, and they may miss opportunities for tours. Information on other activities or opportunities (for example, the schedule of activities on the Ellipse or the Mall) is not readily available.
Interpretation/Education
White House Tours
Visitor Use and Services
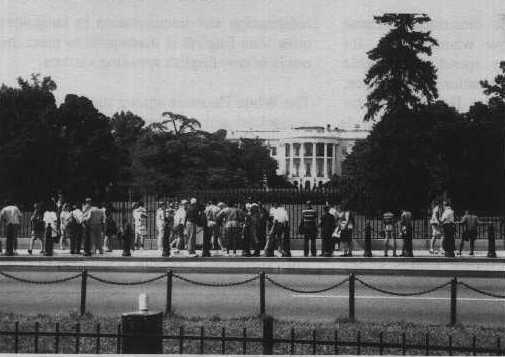
Visitors gather at the south
fenceline, next to E Street, to
view the White House and
take pictures.
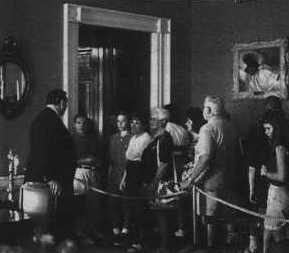
Visitors on public tours have few opportunities to pause and enjoy a longer look at state rooms in the White House.
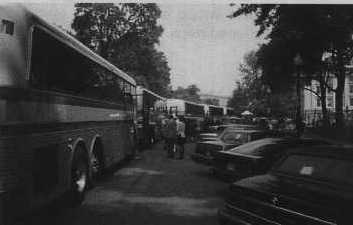
Pedestrian movements are hampered by private vehicles and tour buses parked south of Fast Executive Park.
Problems, Issues, and Concerns Considered in this Document
Site Amenities
Public Recreation
Special Events
Transportation
Access and Circulation
Streets in and adjacent to the study area regularly operate at and above capacity levels.
Special Events
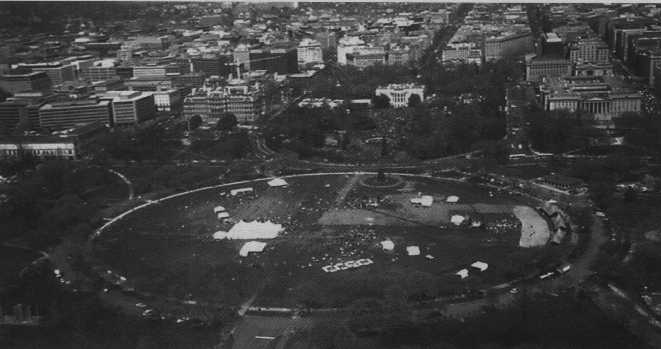
Transportation
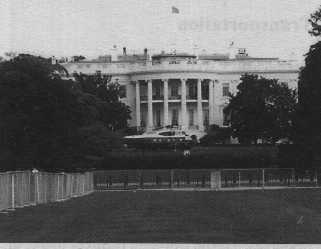
During helicopter landings and other
occasions on the south lawn, E Street
is closed to vehicular traffic. ( The fencing in
the foreground is for a special event on the
Ellipse. )
Site Management and Operations
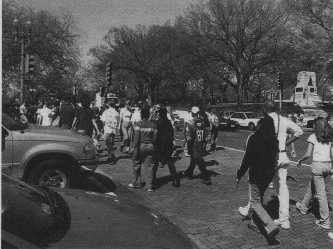
Visitors on public tours of the White House
cross at crosswalks. The volume of traffic and pedestrian use
frequently causes congestion and safety concerns.
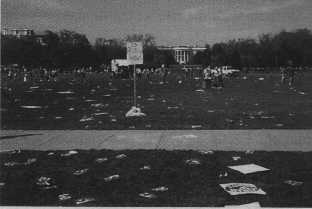
Maintenance operations on the Ellipse
increase after large demonstrations or
special events.
Problems, Issues, and Concerns Considered in this Document
Parking
Site Management and Operations
PURPOSE OF AND NEED FOR THE PLAN
Concerns and Issues Eliminated from Consideration
* The location of memorials within President's Park - Because most memorials in the study area were the result of congressional legislation, this issue is beyond the scope of this document. Amending legislation would be required to relocate or remove these memorials.
* The presence of long-term First Amendment demonstrators in Lafayette Park- For some visitors and workers the presence of First Amendment demonstrators creates the impression that the area is not well maintained. The rights of First Amendment demonstrators are outlined and protected by federal and D.C. regulations and have been tested in court. Long-term protectors abiding by NPS regulations will be permitted to remain.
Washington, D.C., Plan
The Comprehensive Plan for the National Capital
District of Columbia Element
(10) Support the enhancement of visitor services in Downtown near the monumental core, including the traditional forms of service and information on recreation, hotels, restaurants, nightclubs, historic resources, and shopping facilities in Downtown and other special areas of the District.
(2) Minimize overflows of untreated sew-age from the combined sewerage system.
(3) Promote land use patterns and transportation services which decrease reliance on automobiles for commuting and other routine trips.
(5) Supplement basic public transit services with shuttle and minibuses, and increase the effectiveness of mass transit service, particularly to support tourism and to provide service for transit-dependent groups, including the elderly, the handicapped, and residents of isolated areas.
PURPOSE OF AND NEED FOR THE PLAN
(3) Promote the use of alternatives to the private passenger automobile, including bicycling and walking, and provide additional pedestrian and bike facilities in conformance with the Bicycle Transportation Plan and Program for the District of Columbia.
(2) Reduce conflicts between pedestrians and vehicular traffic in order to increase pedestrian safety and comfort.
(5) Encourage the use of public space for arts and cultural activity.
(6) Provide opportunities for appropriate location in the public space of aesthetically appealing vending and programmed activities.
(a) Every effort should be made to provide for continued, appropriate use of all Historic Properties.
(b) The distinguishing qualities of character of Historic Landscapes should be protected and enhanced.
(c) Every effort should be made to minimize the adverse visual, physical, and noise impacts of motorized vehicles on Historic property.
(g) Publicly owned Historic Landscapes and historic open spaces . . . should be protected from unrelated and unnecessary construction that would adversely affect their integrity.
(q) Archeological resources should be retained intact, where feasible. If preservation in place is not feasible or data anticipated to be recovered is judged to be of such significance that excavation is justified, the area of destruction, alteration or disturbance of a recognized archeological resource should be minimized and findings should be documented.
(c) Existing special places should be protected, enhanced and strengthened.... Historic plans and their underlying principles should be used for guidance in planning major improvements. Civic art should be used to enrich such places and to establish their identity and image.
(g) Pedestrian usage of Special Streets and Places should be encouraged by emphasizing extra widths and other special amenities of sidewalks, where feasible. Areas should be provided for various types of leisure time activities as appropriate.
(h) Landscape treatment of Special Streets and Places should supplement and reinforce the Green City or "city in a park" character fostered by the National Capital's natural features, parks, public buildings, monuments, and memorials. High priority should be given to continuing maintenance and supplementing existing street trees and providing trees and plantings as appropriate in Special Places.
Federal Elements
Federal Facilities. "General Policies"
1. All major Federal Facilities in the Region should have a Master Plan to guide their long-range development consistent with the Comprehensive Plan in order to promote effective use of Federal property.
"Federal Parking Policies"
1 Parking at Federal Facilities for Federal employees and visitors should be provided and managed at a level that maximizes the use of public transportation and high -occupancy vehicles.
Relationship of this Document to Other Plans and Efforts
4. In the Central Employment area, parking ratios should not exceed one space for five employees (1:5). Federal employee parking should be provided only to the extent that employees' needs cannot he served by public transit or commercial parking. Parking requirements will vary by site and should be established by technical analysis of site characteristics and location.
Parks, Open Space, and Natural Features. "Monumental
and Decorative Areas and
Parks"
2. The Mall Complex should primarily serve as a formal setting for the Capitol, the White House, the Washington Monument, the Lincoln Memorial, the Jefferson Memorial and the Tidal Basin and should be maintained as a large landscaped open area. It should also serve the passive/leisure and active recreational needs of visitors, as well as residents, to the extent that its primary purpose is not compromised.
5. Park areas like Farragut Square, McPherson Square, Dupont Circle, Franklin Square, Lafayette Park, and Pershing Park should continue to serve their primary function as decorative landscaped areas and settings for fountains, monuments, memorials, and other features of civic art adding visual amenity to the city. Additionally, these parks should provide areas for cultural activities, organized gatherings, and lunchtime picnics by providing and maintaining open lawn areas and benches.
Visitors to the National Capital. "Visitor Information"
2. Provide multilingual signs, brochures, maps and other literature for non-English speaking visitors as well as tour services anti personnel to increase their under-standing and enjoyment of their visit.
5. Establish informational kiosks to provide information to visitors, either electronically or by other means, . . . at strategic locations throughout the Monumental Core.
8. Prepare and provide specialized information, learning aids, and tours for specific groups visiting Federal attractions such as handicapped persons, senior citizens, school children, and foreign visitors to accommodate their special needs.
"Visitor Transportation, Circulation, and Parking"
1. Promote the use by visitors of auto and bus fringe parking areas on Federal . . . sites in the National Capital which provide convenient access to visitor attractions in cooperation with the host jurisdictions and with the Washington Metropolitan Area Transit Authority.
6. Promote the use of alternatives to the private car, such as Tourmobiles, tour buses, taxis, Metrorail and Metrobus' particularly within the Monumental Core.
"Visitor Programs and Special Events"
2. Program festivals, parades, concerts, performing and fine arts presentations, and other seasonal events throughout the year. The Independence Day celebration, Folklife Festival, military band concerts, Pageant of Peace, and Cherry Blossom Parade are examples of such special events programming.
Preservation and Historic Features. The policies identified in the federal plan are identical to those outlined on page 34 for the "District of Columbia Element." These policies were developed by a joint task force of the National Capital Planning Commission and the District of Columbia and then adopted individually by both entities.
PURPOSE OF AND NEED FOR THE PLAN
Comprehensive Plan Amendments Act of 1989
(5) Improve natural resources planning and management within Ward 2.
(A) Encourage the Department of Recreation, working with the National Park Service, improve existing programs that maintain and enhance Ward 2's parks and open spaces.
(C) Ensure that street and highway planning is consistent with Federal standards for permissible levels of traffic vibration, noise, and air pollution, and that it reduces to a minimum the impact of non-local traffic on residential streets. Land use patterns and transportation planning should strive to decrease reliance on automobiles.
(1) Increase use of public transit and taxis.
(4) Provide sufficient parking in the Central Employment Area and provide adequate parking in both residential and commercial areas.
(5) Increase pedestrian movement and safety and improve the pedestrian environment.
(C) Improve special connecting pedestrian routes such as . . . the Monumental Core and Downtown.
(1) Enhance the special design character and improve street design standards of the street system in Ward 2.
(8) To ensure uniform design and preservation standards throughout the 18 historic districts in the Ward, the D.C. Historic Preservation Review Board shall, upon request of the affected ANC [Advisory Neighbor-hood (commission], review all permit applications relating to new construction, alterations, and/or demolitions in such historic district without exception.
(8) Encourage the federal government to develop new cultural and educational resources in the Monumental Core, with special emphasis on increased enrichment and cultural use in the Federal Triangle.
(5) Encourage WMATA and DEW to improve information and directional signs to Metro station areas.
Comprehensive Plan Amendments Act of 1994
Relationship this Document to Other Plans and Efforts
(7) Promote the use of alternative fuels, car pooling, mass transportation, bicycles and other means to reduce the rise of auto-mobiles and resulting air pollution.
(3) To stimulate shopping' restaurant, and other retail activities, encourage increased, adequate short-term, on- and off-street parking to meet current and expanded needs of increased retail development while reducing traffic congestion in designated locations.
(3) Promote the increased use of mass transit in the District and the region by encouraging the following programs:
(E) Extensions of mass transit service, including expansion of Metrorail parking facilities and extended Metrobus/ Metrorail routes and hours of operation in response to increased patronage.
The intermodal transportation facilities objective is to provide improved passenger and freight transfer services between the various transportation modes serving the District and the Washington metropolitan area in order to enhance the District's function as the region's economic hub.
(3) Develop new and improve existing pedestrian/bicycle transportation facilities providing access to intermodal transfer hubs.
(4) Encourage the development of appropriate parking facilities at major intermodal transfer points.
Amendments specific to Ward 2 include the following:
Sec 1200.28-"Actions in Support of Environmental Protection Objectives"
(5) Improve natural resources planning and management within Ward 2 by:
(A) Encouraging the Department of Recreation, working with the National Park Service, to improve existing programs that maintain and enhance Ward 2's parks and open spaces
(C) Ensuring that street and highway planning is consistent with federal standards for permissible levels of traffic vibration, noise, and air pollution, and that streets and highway planning reduces to a minimum the impact of non-local traffic on residential streets; land use patterns and transportation planning should strive to decrease reliance on automobiles.
(1) Increase use of public transit and taxis by:
(A) Strongly encouraging WMATA to make operational improvements to the Metrorail system by extending operating hours
(4) Provide sufficient parking in the Central Employment Area and provide adequate parking in both residential and commercial areas by:
(A) Requiring that the city and Downtown merchants adopt public/private parking management programs in the Central Employment Area where needed, in order to provide parking for short-term retail and business patrons and to discourage all-day commuter parking
(B) Exploring innovative methods of providing additional parking such as leasing parking spaces at public facilities to parking operators for evening and weekend use in areas where parking is a problem, subject to the approval of the affected ANC.
PURPOSE OF AND NEED FOR THE PLAN
Transportation Plan for the District of Columbia
By 2020, the District of Columbia's transportation system will be widely viewed as one of its principal assets. Designed, built, operated, and maintained to world-class standards, the transportation system will play a major role in the City's enhanced quality of life, its attractiveness as a residential and business location, the opportunities it offers for entrepreneurship, and its position as the capital of the free world and the cultural and entertainment core of the region.
· Gateway Program: Twenty specific road-way entrances would welcome visitors to the nation's capital, with uniform signs displayed at all locations in the program.
· Information Centers and Interactive Information Kiosks: Information centers would be strategically placed to capture tourists as they entered the District. They would provide information on travel routes, parking locations, transit options, and bicycle and pedestrian routes, as well as tourist attractions and services, shopping, entertainment, hotels, and restaurants.
· Public Parking: The public supply of park-ing would be increased in conjunction with a program to provide improved intra-District and bicycle and pedestrian facili-ties. This "park once" concept would allow motorists to drive, find a place to park. and then travel within the District conveniently by other modes.
· Tour Bus Parking: Tour bus parking would be located within a 10- to 15-minute drive from the passenger loading/unloading areas and would each accommodate between 60 and 150 tour buses. A study of curb space usage near major tourist destinations would be performed to determine the feasibility of converting parking spaces to tour bus loading zones.
· Transit Service and Fare Structure: Passen-ger use of the existing transit system is hindered by limited service, particularly during non-rush hours, and by early closing times. To promote internal transit usage and reverse declining ridership trends, Metrorail and bus service hours would be extended.
· Pedestrian Corridor Development: Attractive pedestrian corridors, in conjunction with zoning changes or other incentives to encourage retail and restaurant activity, would be provided throughout the city. These corridors would connect major origins and destinations and, at a pedestrian scale, would be attractions themselves because of quality streetscapes.
Relationship of this Document Other Plans and Efforts
Transportation Vision Plan for the Washington Region
In the 21st century, the Washington Metropolitan Region remains a vibrant world capital, with a transportation system that provides efficient movement of people and goods. It promotes the region's economy and environment, and operates in an attractive and safe setting - a system that serves everyone. The system will be fiscally sustainable, support areas of concentrated growth, manage both demand and capacity, employ the best technology, and join rail, roadway, bus, aviation, pedestrian and bicycle facilities into a fully interconnected network.
Long-Range Transportation Plan
· Objective A.3 Encourage "pedestrian-, bicycle-, and transit-friendly" site designs at regional and sub-regional centers.
· Objective B. l: Develop and implement regional bicycle and pedestrian facilities to promote walking and bicycle use as a means of transportation.
. Objective F.5: Improve pedestrian and bicycle access to the transit system.
- Objective F.9: Manage the supply of park-ing to support development and environmental objectives and to encourage high -occupancy travel.
Extending the Legacy: Planning America's Capital for the 21st Century
(1) Building on the legacy of the historic L'Enfant and McMillan plans' which are the foundation of modern Washington.
(2) Unifying the city and the Core, with the Capitol as the center.
(3) Using new memorials, museums and other public buildings to stimulate economic development.
(4) Integrating the Potomac and Anacostia Rivers into the city's public life, and protecting the Mall and its historic landscape from future building.
(5) Developing a comprehensive, flexible and convenient transportation system that eliminates barriers and eases movement within the city.
PURPOSE OF AND NEED FOR THE PLAN
NPS Plans and Initiatives
Memorial Core Draft Transportation Study
Development Concept Plan for the Washington Monument Grounds
Pennsylvania Avenue at the White House
· restrict public vehicular traffic while maintaining access for official government uses, such as motorcades and diplomatic arrivals
· accommodate inaugural parades, requiring a 60' width
In October 1995 the National Park Service started gathering ideas for a redesign and