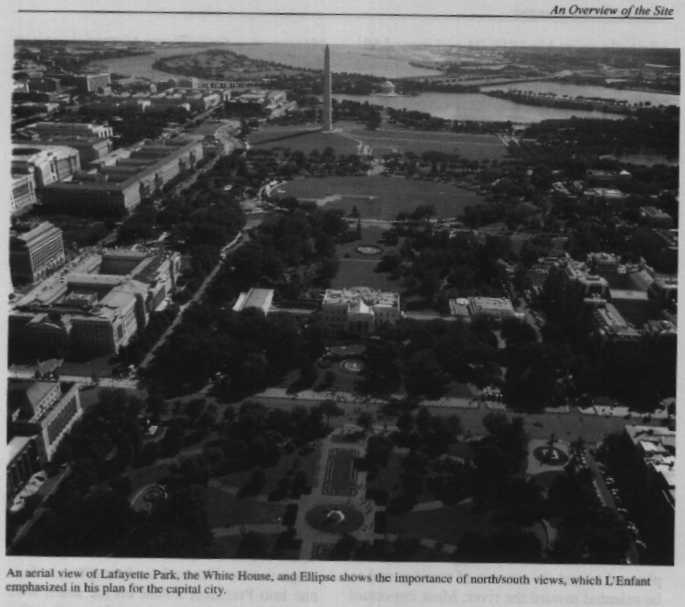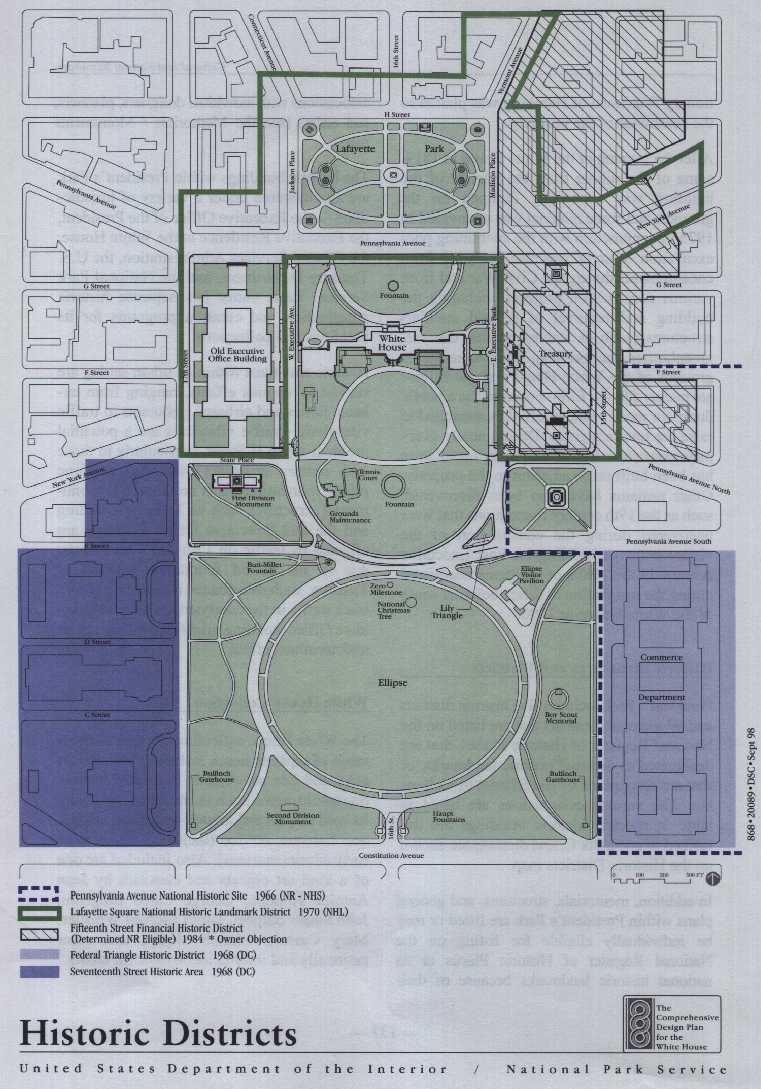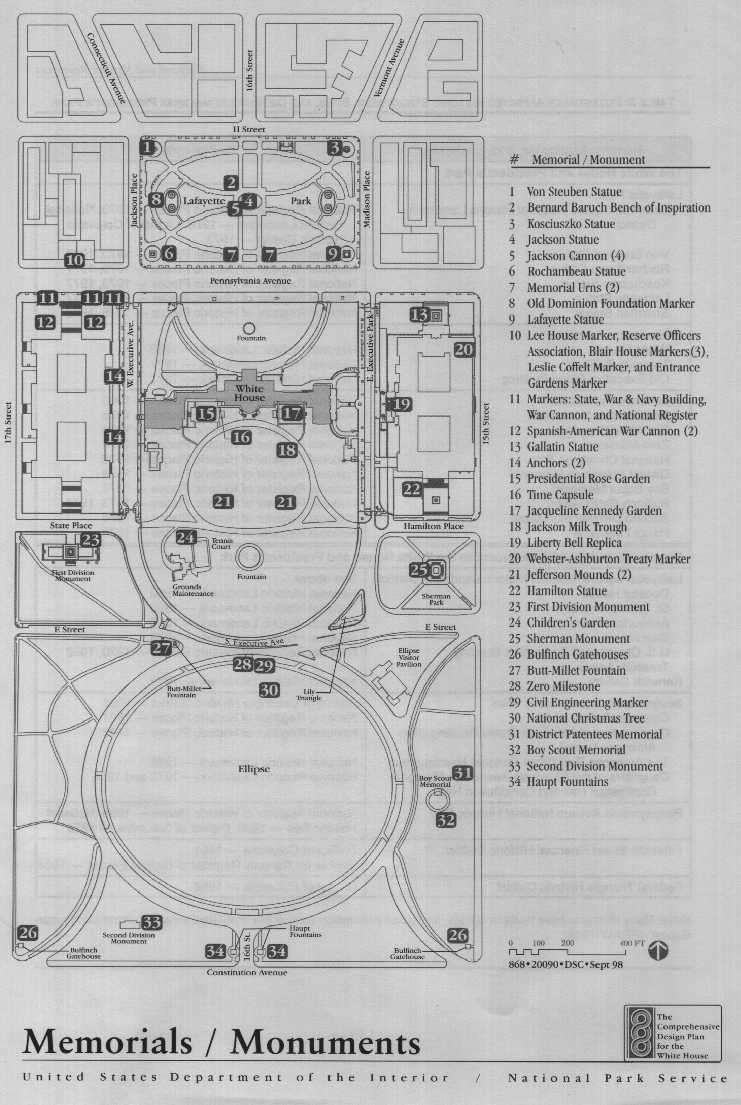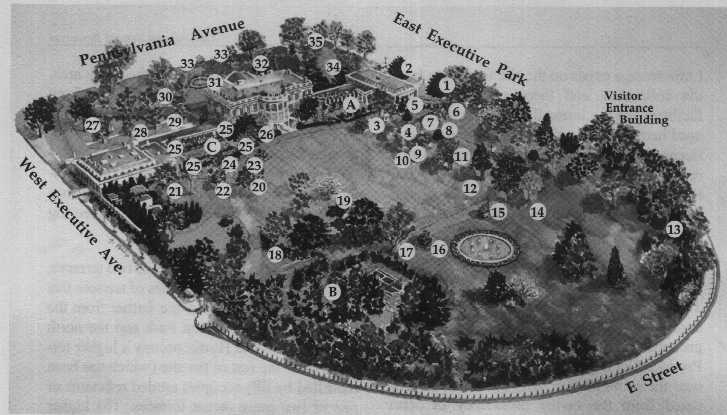Structures, Facilities, and Grounds
The White House Complex
The Affected Environment
planted by various presidents and first ladies on the White House grounds, plus a boxwood hedge planted by Truman. Other memorials include a 1992 time capsule commemorating the bicentennial of the laying of the White House cornerstone, the handprints of various presidential grandchildren in the Children's Garden, as well as fountains and sculptures.
Lafayette Park
Ellipse
Roadways

expansion of the 1850s and with the construction of what is now known as the Old Executive Office Building in the 1880s. Portions of E Street were established soon after the turn of the century and expanded between 1933 and 1940 on the recommendations of the Olmsted brothers and other professionals. E Streets present status as a main arterial stems from traffic studies in the 1930s and continuing into the 1960s, which resulted in the combining of E Street and State Place into a major roadway system bisecting the site.
Other Site Elements
THE AFFECTED ENVIRONMENT
originally erected in 1819-21 and moved 50' to the east and west in 1833. Later piers were designed to match the original north elements. The boulevard lamps the north piers were in place by 1858.
A Summary of Significant Plans and Projects at President's Park
Pierre Charles L'Enfant, 1791
Thomas Jefferson, ca 1804
An Overview of the Site
property dominated its development until the mid-19th century.
Andrew Jackson Downing, 1851
Senate Park Commission Plan (McMillan Plan), 1901
McKim, Mead and White, 1902
Olmsted Brothers, 1935
THE AFFECTED ENVIRONMENT
of appearance," seclusion, and privacy for the first family, he also addressed parking, service and delivery areas, communications, circulation, and formal gardens. Olmsted particularly wanted to see the formal entrance to the White House reestablished at the north portico instead of the East and West Wings as designed by McKim, Meade and White in 1902. Olmsted's 1935 plan, based on previous work by Downing as well as L'Enfant, has served as the guide for all landscape work within the White House fence to the present day.
National Park Service, ca. 1935
Truman Renovation, 1952
John Carl Warnecke Associates, 1962-69
Cultural Resources
Cultural Landscape
The White House and President's Park
the landscape opens to what was the original river vista, now
occupied by monuments.
The Urban Setting
Archeological Resources
Cultural and Natural Resources
Historic Structures and Districts
White House Collection
Historic Districts

Cultural and Natural Resources
|
Table 3: Potentially Affected Historic Structures, Sites, and
Districts In and Near President's Park |
|
|
|
|
| The White House and Presdent's Park | |
|
Lafayette Park |
National Register of Historic Places-1970; National Historic Landmark-1970; District of Columbia Historic District-1973 National Register of Historic Places-1970, 1977 National Register of Historic Places-1970, 1977 National Register of Historic Places -- 1970, 1977 National Register of Historic Places-1970, 1977 National Register of Historic Places-1978, 1980 |
|
White House Complex |
National Historic Landmark-1960 National Historic Landmark-1971 National Historic Landmark-1971 |
|
President's Park South First Division Monument Butt-Millet Fountain Zero Milestone National Christmas Tree District Patentees Memorial Boy Scout Memorial Bulfinch Gatehouses Second Division Monument Haupt Fountains |
National Register of Historic Places-1980 National Register of Historic Places-1978 National Register of Historic Places-1978 National Register of Historic Places-1978 National Register of Historic Places-1978 National Register of Historic Places-1978 National Register of Historic Places-1978 National Register of Historic Places-1973, 1978 National Register of Historic Places-1978 National Register of Historic Places-1978 |
| Structures and Districts Adjacent to the White House and President's Park | |
|
Lafayette Square National Historic Landmark District Decatur House St. John's Church Ashburton House Blair House U.S. Chamber of Commerce Building Treasury Annex Renwick Gallery |
See above. National Historic Landmark-1971 |
|
Seventeenth Street Historic Area Corcoran Gallery of Art Organization of American States Building (Pan- American Union) The American Red Cross National Headquarters Daughters of the American Revolution Memorial Continental Hall and Constitution Hall |
District of Columbia Historic District-1968 National Historic Landmark-1985 |
| Pennsylvania Avenue National Historic Site | National Register of Historic Places-1966; National Historic Site -- 1966; District Of Columbia -- 1973 |
| Fifteenth Street Financial Historic District |
District of Columbia-1981 Eliaible for National Resister of Historic Biases-1984 |
| Federal Triangle Historic District | District of Columbia-1968 |
NOTE: Many elements have multiple listings; for further information consult the President's Park, Cultural Landscape Report" (EDAW 1995)

Cultural and Natural Resources
Little storage exists on the site for pieces from the collection, and there are no adequate facilities for the immediate securing of dam-aged items awaiting shipment to conservators. Because most storage is offsite, items must be repeatedly transported to and from the White House as needed, resulting in a higher potential for damage during transport and handling.
Commemorative Plantings
Natural Resources
Geology and Topography
southeasterly direction across the study area. The elevation of sound bedrock varies from -30' to -70', with an average elevation of -40' to -50' (or approximately 75' below the ground surface, depending on ground elevation). Bedrock high points could be encountered in some areas with bedrock elevations between O and -30' (Schnabel Engineering Associates 1994).

Commemorative Trees and Shrubs
1. Southern Magnolia - Franklin 13. Roosevelt (1942)
2. Southern Magnolia - Warren G. Harding (1922, replanted 1947)
3. Willow Oak - Ronald Reagan (1988)
4. Small-leaved Linden - George Bush & Queen Elizabeth II
(1991)
5. White Pine - Gerald Ford (1977)
6. Fnsfern Redbud - George Bush (1990)
7. Northern Red Oak - Dwight D. Eisenhower (1959)
8. Patmore Ash - George Bush (1989)
9. White Dogwood - Bill & Hillary Clinton (1995)
10. White Dogwood - Bill & Hillary Clinton (1996)
11. Purple Beech - George Bush (1991)
12. Amtricatt Elm - John Q. Adams (original 1826, Barbara Bush
1991)
13. White Oak - Herbert Hoover (1935)
14. Willow Oak - Bill & Hillary Clinton (1993)
15. Japanese Maple - Rosalyn Carter (1978)
16. Japanese Maple - Frances Folsom Cleveland (1893)
17. American Elm - Bill & Hillary Clinton (1993)
18. White Dogwood (3) - Hillary Rodham Clinton (1994)
19. Cedar of Lebanon - Jimmy Carter (1978)
20. White Oak Herbert Hoover (1931)
21. Pin Oak - Dwight D. Eisenhower (1958)
22. Small-leaved Linden - Bill Clinton (1993)
23. Small-leaved Linden - Franklin D. Roosevelt (1937)
24. Willow Oak - Lyndon B. Johnson (1964)
25. Saucer Magnolia (4) - John F. Kennedy (1962)
26. Southern Magnolia (2) - Andrew Jackson (1830)
27. Sugar Maple - Ronald Reagan (1984)
28. Fern Leaf Beech - Patricia Nixon (1972)
29. Fern Leaf Beech - Lady Bird Johnson (1968)
30. American Elm - Betty Ford (1975)
31. English and American Boxwood (shrub) - Harry S. Truman (1952)
32. Red Maple - Jimmy Carter (1977)
33. White Saucer Magnolia (2) - Nancy Reagan (1982)
34. White Oak - Franklin D. Roosevelt (1935)
35. Scarlet Oak - Benjamin Flarricon (1889)
Gardens
A. Jacqueline Kennedy Garden (1965)
B. Children's Garden - Lyndon B. Johnson (1969)
C. Rose Garden
White House Grounds:
Commemorative Plantings & Gardens
Cultural and Natural Resources
Soils
- Soils formed in the parent material of a silty mantle most likely deposited by wind. These moderately well-drained, nearly level to gently sloping soils occupy high elevations of the Coastal Plain.
Approximately 20% of the complex is comprised of relatively undisturbed Beltsville soils. Another 20% has been disturbed by urbanization and covered with as much as 20" of fill. Urban land comprises approximately 40% of the complex and underlies areas covered by asphalt, concrete, buildings, and other impervious surfaces. The remaining 20% of the complex includes Bourne fine sandy loam, Chillum silt loam, Matapeake silt loam, Sassafras sandy loam, and Sassafras-urban land complex (SCS 1976).
Although general properties are available for this complex, an onsite investigation is needed to determine the soil potentials and limitations for any proposed use. Generally, permeability and internal drainage of these soils are slow. Hazard of erosion is moderate to severe; runoff is medium to rapid. Available water capacity is moderate in relatively undisturbed areas, but is low to very low in highly urbanized areas.
Udorthents. Udorthents formed in parent material that has been deposited or disturbed by man as a result of cuts and excavations. Udorthents can be found on poorly drained to somewhat excessively drained soils on floodplains, terraces, and uplands. In many areas this mapping unit is covered by structures, asphalt, concrete, and other impervious surfaces, and material was brought in to facilitate the construction of buildings, roads, railroads, recreation areas, and other development (SCS 1976).
In the southern portions of President's Park about 80% of the mapping unit consists of sandy, gravelly, clayey, silty, and micaceous soil material. The remainder of the mapping unit is organic and inorganic waste from human activity, including bricks' trash' wire, metal' boards, cinders, industrial wastes, incinerator ash, and pieces of concrete and stones. Because of the diverse composition of this unit, permeability, available water capacity, run-off, and internal drainage are quite variable (SCS 1976).
The Affected Environment
Uncovered and nearly level areas of Udorthents containing few coarse fragments are generally high in fertility and available water capacity. As a result, potential is good for lawns, trees, ornamental shrubs, and recreation areas. Such uses are found in the Mall and in the grounds of the Capitol and the White House (SCS 1976).
Fill
|
|
||
| Location | Layer | Thickness of Layer |
| 15th and I Street |
Fill Stiff to hard silty clay and clayey silt Dense to very dense sandy clay and gravel, sand and gravel |
5-10' 35' 30'-35' |
| Pennsylvania Ave. and Madison Pl. |
Fill Stiff to very stiff silty clay Medium dense to very dense sand and gravel |
4'-8' 13'-16' 15'-19' |
| South of the Old Executive Office Building |
Fill Medium dense to very dense silty sand, and fine to coarse sand and gravel |
11' 54'-59' |
|
E Street (14th St. to 17th St.) 15th and E St. |
Fill Soft clay and loose sand very stiff clays and medium dense to very dense sand and gravel with clay Topsoil |
8'-20' 8' |
| Northeastern Ellipse area |
Fill Soft to loose sandy clay and silty sand Medium dense sifty sand and stiff to very stiff clay |
19' 10' |
| Southern Ellipse area |
Fill Medium stiff to stiff silty clay with areas of granular material Dense to very dense sand and gravel Stiff to very stiff silty clay |
2.5'-14' 15'-30' 3'-7' ? |
SOURCE: Schnabel Engineering Associates 1991.1994.
Cultural and Natural Resources
Overburden
Soil Compaction
Climate
The Affected Environment
flooding also occur in the area. Average snowfall during the normal winter season (November to March) is 18". While snowfall of 10" or more in 24 hours is unusual, notable falls of more than 25 " have occurred.
Air Quality
Water Resources
Surface Water
Cultural and Natural Resources
Soldier's Home grounds and emptied into the Potomac at l7th Street and Constitution Avenue. In the 1870s the stream was placed underground as a trunk sewerline of the flush system for the Washington Canal (O'Connor 1991). The majority of the combined storm-water and sanitary sewer lines in the District were installed during this period.
Groundwater
signify variable interbedded soils in the study area and possibly indicate old drainage pat-terns connected with the historic canal along Constitution Avenue. Seasonal changes in groundwater levels tend to vary as much as 5' in the southern area of the Ellipse (Dames and Moore 1986).
Floodplains